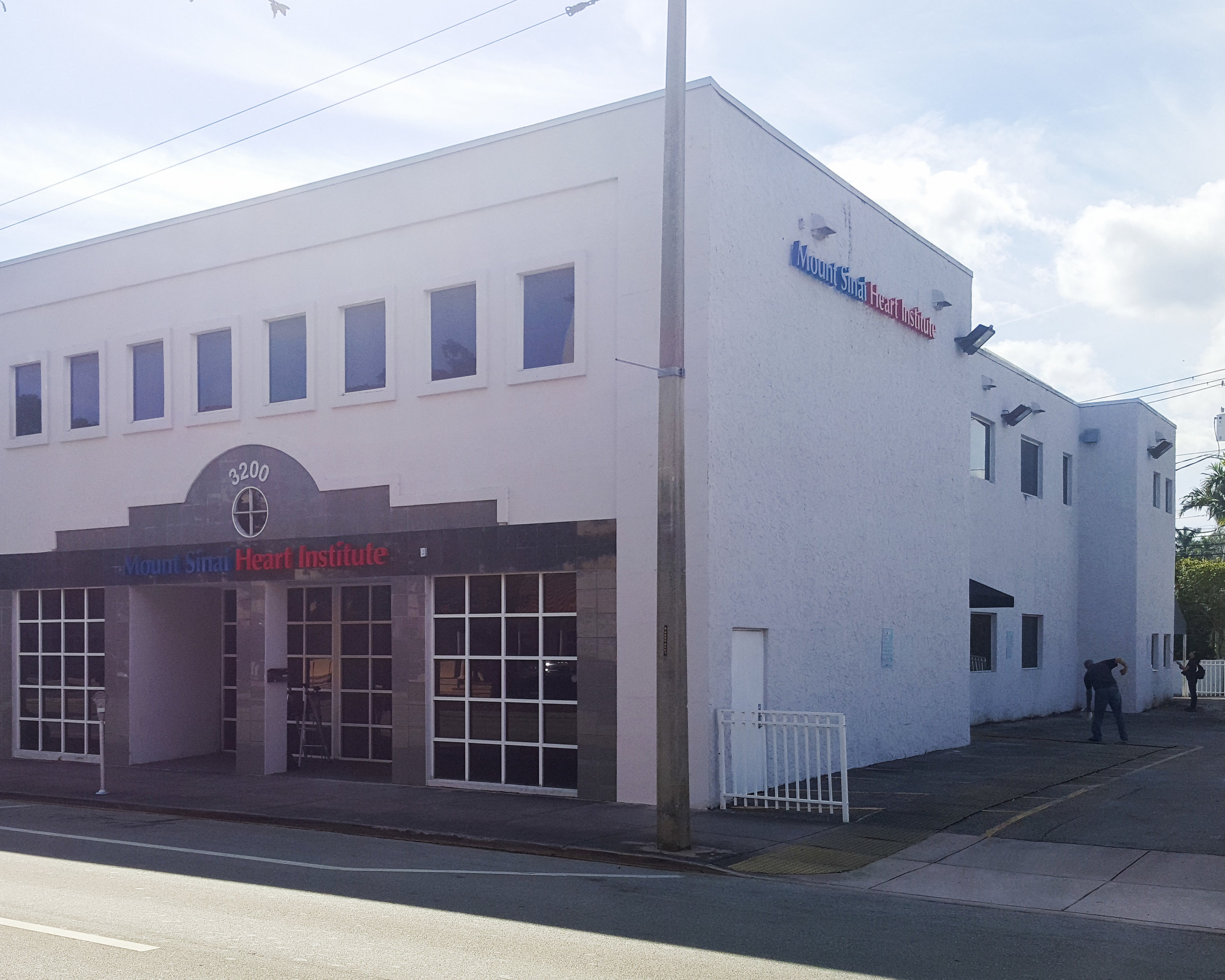NeutralPoint stands for the most import part of a project —being capable of achieving an Architectural meeting-of-the-minds, where owners, users, directors, and design professionals come to an ideological common ground
CLICK BELOW TO CHECK OUT OUR MOST CURRENT PROJECTS
Every aspect of our Catheterization Labs, Interventional Rooms and other diagnostic and procedural suites, are architecturally crafted so that all best practices are not only planned ahead but tridimensionally identified before they become a successfully built reality.
Our passion resides within the details, the perfect orchestration of disciplines reflected on the final product of our projects.
Interventional Radiology - University of Miami Hospital
A conscious approach to USP 797/800, while keeping architecture that provides an enjoyable working environment for the pharmacy department.
ISO 7 Clean Rooms - Miami VA Healthcare System
Our behavioral health architecture applies an evidence-based design that not only seeks the patient's safety but also zooms in staff protection at every level for every type of psych population.
Behavioral Health Department - Palmetto Hospital
Design of Medical Suites that achieve the needs of our clients while creating specific designs to make each project unique.
Suite 135 Medical Suites - Outpatient Rehab Lowenstein Foundation
Whether your Computed Tomography needs are for in-patient or out-patient demands, we ensure every detail of our specialty rooms is thought out to bring efficacy to the medical staff and healing enjoyment to the patients.
CT Suite Renovation - Mount Sinai Medical Center
The owner's budgetary conditions are always taken into account to provide the different architectural solutions when providing facade feasibility studies and comparing facade renderings over options.
EXISTING FACADE
PROPOSED FACADE















